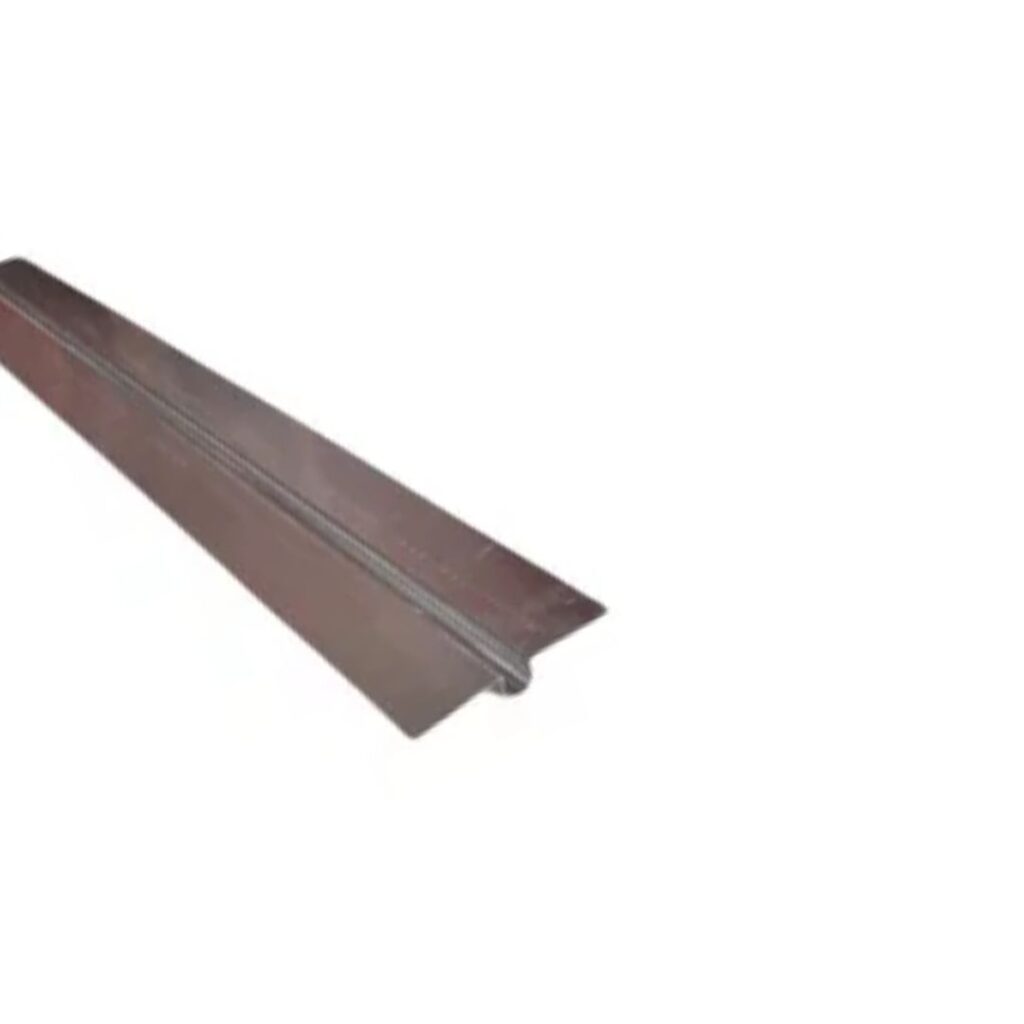EPS Overlay requires a flat and level sub-floor for the installation to fully support the floor finish on top. The grooved foiled insulation panels are then laid onto the concrete sub-floor/structural floor layer.
Panels available in 20, 30 or 50mm, however, can be manufactured per project to suit. The underfloor heating pipe slots into the pre-grooved insulation panels.
A screed board or timber flooring will be required on top of the insulation panels, then your finished floor can be applied.




